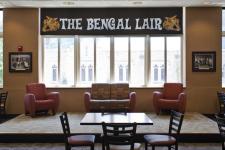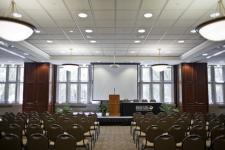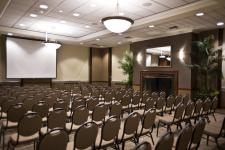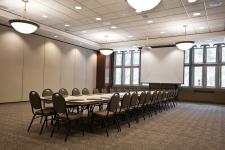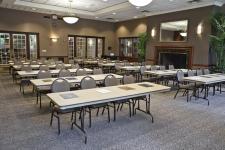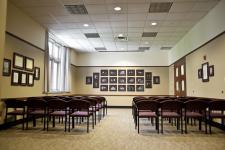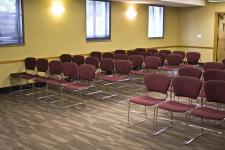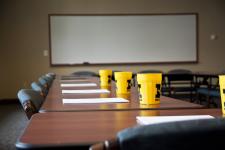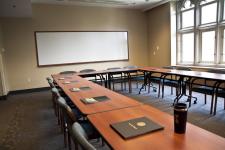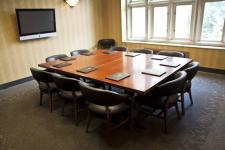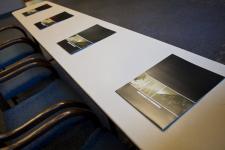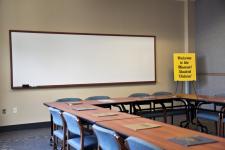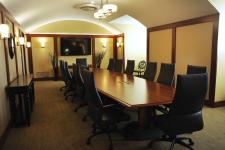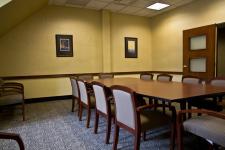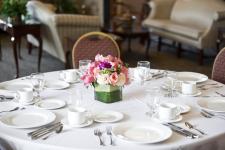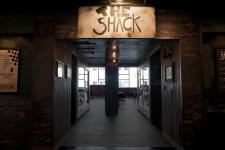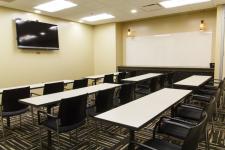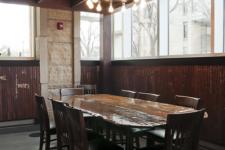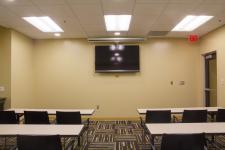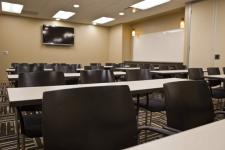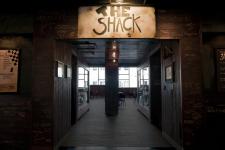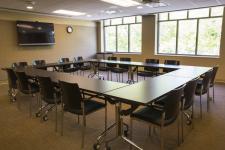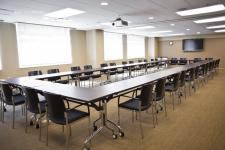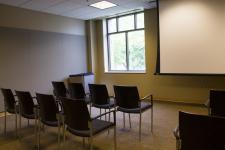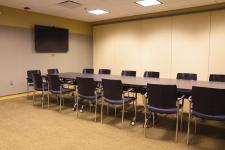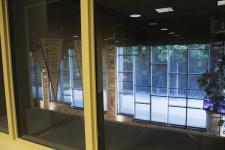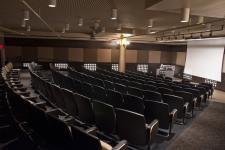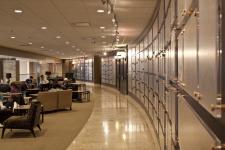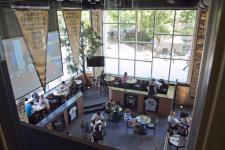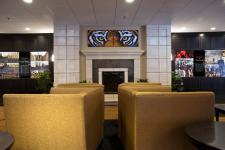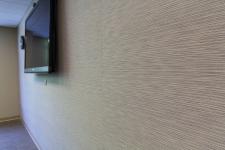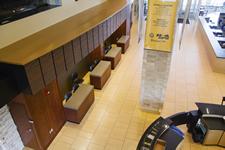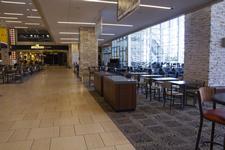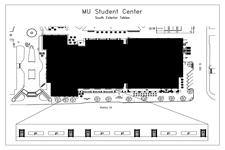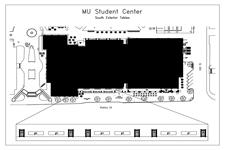Our Rooms
1st Floor, North Wing
The Bengal Lair is a multi-purpose dining/programming space with a permanent stage, backdrop and sound system located on the first floor - North wing of the Memorial Student Union. Reservations will be limited to times when events will not interfere with heavy food service (lunch during the academic year and other special events). Groups reserving the Bengal Lair are responsible for returning table and chairs to original set-up at the completion of their event. Events hosted in the Bengal Lair must be open and accessible to the entire MU campus community. The Bengal Lair features built-in audio/visual controls. If your event requires the use of the projection screen, audio controls, microphones, etc, please work with our reservations staff so appropriate accommodations can be made.
Located in one of the most iconic buildings on the MU campus, Stotler Lounge is our largest available space and is a unique location to hold your large meeting, celebration or reception. Stotler Lounge has beautiful gothic windows that overlook the hustle and bustle of Mizzou. Stotler Lounge features large fireplaces at each end of the room, drop down screens and projectors, built-in audio visual and sound system and elegant room features. To add to the beauty is a baby grand piano which is always located within the room. Stotler Lounge also has the ability to divide into three smaller sections to meet the needs of your event or group. Take time to check out this beautiful space on the Mizzou campus!
Located in one of the most iconic buildings on the MU campus, Stotler Lounge I is a unique location to hold your meeting, celebration or reception. Stotler Lounge has beautiful gothic windows that overlook the hustle and bustle of Mizzou. Stotler Lounge I features a large fireplace at the North end of the room, a drop down screen and a projector, built-in audio visual and sound system and elegant room features. To add to the beauty is a baby grand piano which is always located within the room. Take time to check out this beautiful space on the Mizzou campus!
Located in one of the most iconic buildings on the MU campus, Stotler Lounge II is a unique location to hold your meeting, celebration or reception. Stotler Lounge has beautiful gothic windows that overlook the hustle and bustle of Mizzou. Stotler Lounge II features a drop down screen and a projector, built-in audio visual and elegant room features. Take time to check out this beautiful space on the Mizzou campus!
Located in one of the most iconic buildings on the MU campus, Stotler Lounge III is a unique location to hold your meeting, celebration or reception. Stotler Lounge has beautiful gothic windows that overlook the hustle and bustle of Mizzou. Stotler Lounge III features a large fireplace at the South end of the room, a drop down screen and a projector, built-in audio visual and sound system and elegant room features. Take time to check out this beautiful space on the Mizzou campus!
Mizzou gear available for purchase at the University Bookstore.
Tiger Terrace is the brick patio located behind Memorial Student Union. In good weather this location is ideal to host small outdoor gatherings. Space is reserved through the Unions with the ability to use the propane grill for cookouts or the fireplace for ambiance in the evenings. Open flame and food permits are required prior to using equipment. A refrigerator is available for your use to ensure items stay cool during a hot summer cookout. Please note your need for refrigeration in your online request.
1st Floor, South Wing
The John F. (Jack) Eyler and Family room is located on the first floor of the south tower and overlooks the east courtyard. The Eyler room is full of rich artifacts from the University of Missouri’s history and features many different excerpts and photographs of the Savitar Frolics line the walls. This space may be setup in many different configurations and is wonderful for small lectures or meetings.
Named after Mizzou’s beloved professor, Jesse Wrench, this auditorium features 222 fixed seats in graduated theater fashion. A large stage is a foundation for this space and includes large chalkboard, sound system and projector. This is a wonderful space for a large lecture, conference main speaker or large meetings.
The A.P. Green Chapel is a treasured place within the Memorial Student Union and is open daily for personal reflection and quiet thought. Mizzou students, faculty and staff, as well as members of the Columbia community use the chapel for special events including marriage ceremonies, memorial services and non-denominational religious organization meetings. Features of the chapel include its wooden pews, exposed rafters, stained glass windows and a new organ.
Floral arrangements provided by Tiger Garden.
Ground Level, South Wing
South 16 is an easily accessible room with many different room configurations to best fit your group's needs. This room is located directly underneath A.P. Green Chapel and is often used as a dressing room or reception room for small events taking place in the chapel.
2nd Floor, South Wing
Name after the first two female graduates of the University of Missouri, Mary Louise Gillett and Anna Ware, this room boasts plenty of space for your next meeting or conference. Large windows allow plenty of sunshine into the space and the room features a built in projector (usage available upon request), drop down screen, tackable walls and automatic window shades. The views from this room highlight our beautiful campus from the historic Memorial Student Union.
Mizzou gear available for purchase at the Mizzou Store.
This wonderful space is named after the first African-American graduate of the University of Missouri. The Ridgel room is perfect for your upcoming meeting, training or conference. This room overlooks Hitt Street, Lowry Mall and has views of Jesse Hall through the large and spacious windows. The Ridgel room features a large dry-erase board, built-in projector (usage available upon request), drop down screen and automatic window screens.
Mizzou gear available for purchase at the Mizzou Store.
John Hiram Lathrop room is an exquisite small meeting space featuring a rich boardroom table surrounded by plush leather chairs. The large gothic windows overlook a beautiful courtyard and Mizzou’s White Campus. The room also features a flat screen television, great for showing presentations and documents to a group.
Mizzou gear available for purchase at the Mizzou Store.
Named after Mizzou’s influential first African-American faculty member, Arvarh E. Strickland Room is a fantastic room to hold meetings and trainings. A medium sized meeting room, this space is wonderful for classroom style setup perfect for conferences and trainings. The Strickland rooms features a large dry-erase board, a drop down screen, ceiling projector (usage available upon request) and automated window shades for its gothic-style windows overlooking Ellis Library and Lowry Mall.
Mizzou gear available for purchase at the Mizzou Store.
The Todd Room, named after the first graduates of the University of Missouri, Robert Levi Todd and Robert Barr Todd, is a spacious meeting room perfect for a conference or meeting. Various configurations are available and features to the room include a built in projector (usage available upon request), drop down screen, tackable walls and automatic window shades. The Todd Room overlooks historic White Campus at Mizzou.
3rd Floor, South Wing
S303 is a beautiful room located in historic Memorial Student Union. Room features include a buffet credenza, a large boardroom table with plug-in options for power and USB.
The SUB/SUPB Room (formerly called S302) is an exquisite small meeting space featuring a rich boardroom table surrounded by plush chairs. The large gothic windows overlook Lowry Mall. The room also features a dry erase board with tackable space.
The Alumni Faculty Lounge is our most inviting space, and even without additional set-up, it boasts comfortable lounge seating for your group. The Alumni Faculty Lounge is a frequently requested space for receptions and celebratory gatherings as well as lectures and elegant events. Take a moment to admire the countless Missouri and University history items featured throughout this space.
Floral arrangements provided by Tiger Garden.
Table linens and china provided by University Catering.
1st Floor
A favorite of Mizzou alumni the Shack was the campus hangout of choice for generations of Tigers. The Shack brings back all of the great memories and features of the original Shack including carved walls, bare light features and original shack booths. The Shack Programming space opens to feature floor to ceiling windows, a stage and two extremely large projectors and screens. Everything about the Shack screams Mizzou and anyone would enjoy a fun dinner, reception or event in the Shack! Special approval is required for this space. To reserve the Shack please request via our online reservation system.
Named after the largest city in the State of Missouri, the Kansas City room features include main floor access to restrooms, dining venues and services in the MU Student Center. The room includes a large flat screen television and corresponding keyboard, a large whiteboard and tackable walls. Located as you enter the Kansas City room is a large display of Dirk West Big 12 prints as well as a wall featuring the Southeastern Conference.
Located in the Shack at the MU Student Center, the ShowMe room is in an open space and can be booked from 11am-2pm.
Named after the second largest city in the State of Missouri, the St. Louis room features include main floor access to restrooms, dining venues and services in the MU Student Center. The room includes a large flat screen television and corresponding keyboard, a large whiteboards and tackable walls. Located as you enter the St. Louis room is a large display of Dirk West Big 12 prints as well as a wall featuring the Southeastern Conference.
Named after the largest cities in the State of Missouri, the St. Louis and Kansas City rooms can be divided into two different sections and reserved individually or as one larger room. Room features include main floor access to restrooms, dining venues and services in the MU Student Center. Both rooms include large flat screen televisions and corresponding keyboards, large whiteboards and tackable walls. Located as you enter the St.Louis/Kansas City room is a large display of Dirk West Big 12 prints as well as a wall featuring the Southeastern Conference.
2nd Floor
A fabulous meeting room for 12, this boardroom style room features a large flat screen television with corresponding keyboard and camera for skype™. Boardroom table has flip up lid to access in-table electrical outlets, perfect for those times when guests are using technology. In addition 2204 features many unique Mizzou spirit photographs in the room.
2205 A is a fantastic space for large conference meetings and can accommodate groups of different sizes. Beautiful natural light filters in from the west and overlooks Arts & Science Mall as well as the Strickland building. Features to this room include a built-in projector, as well as a drop down screen. This section includes a large flat screen television with corresponding keyboards that have access to the Internet. It also includes walls which are tackable and a large whiteboard. This room is located near restrooms and right outside is a unique photographic display of Mizzou traditions.
2205 A&B is a fantastic space for large conference meetings and can even be divided to accommodate groups of different sizes. Beautiful natural light filters in from the west and overlooks Arts & Science Mall as well as the Strickland building. Features to this room include a built-in projector located in 2205 A (usage available upon request) as well as a drop down screen. Each section of this space include a large flat screen television with corresponding keyboards that have access to the Internet. 2205 A&B has includes walls which are tackable and large whiteboards in each section. This room is located near restrooms and right outside is a unique photographic display of Mizzou traditions.
Located in the heart of Mizzou, 2206 A is in the MU Student Center. This meeting space can be setup many different configurations to best suit your group or event. 2206 A features an LCD projector. Other features include a flat screen television with a corresponding keyboard that has access to the Internet. The television also has a built-in camera to video conference through skype™. In addition, this room has tackable wall and large windows which overlook the Shack.
Located in the heart of Mizzou, 2206 B is in the MU Student Center. This meeting space can be setup many different configurations to best suit your group or event. 2206 B features a flat screen television with a corresponding keyboard that has access to the Internet. The television also has a built-in camera to video conference through skype™. In addition, this room has tackable walls and large windows which overlook the Shack.
Located in the heart of Mizzou, 2206 C is in the MU Student Center. This meeting space can be setup many different configurations to best suit your group or event. 2206 C features include a flat screen television with corresponding keyboard that has access to the Internet. The television also has a built-in camera to video conference through skype™. In addition, this room has tackable walls and large windows which overlook the Shack.
A great auditorium for your meeting needs. Leadership Auditorium features LCD projector, screen, computer, mic, overhead projector, table, and stage lights. Great for presentations, large meetings and so much more!
No description available.
Located in the heart of Mizzou, 2206 AB&C is our largest available space in the MU Student Center. This meeting space can be setup many different configurations to best suit your group or event. 2206 AB&C features two LCD projectors that display the same image utilizing an HDMI cable. Other features include three flat screen televisions with corresponding keyboards that have access to the Internet. Televisions also have built-in camera to video conference through skype™. In addition, this room has tackable wall and large windows which overlook the Shack.
No description available.
2205 B is a fantastic space for large conference meetings and can accommodate groups of different sizes. Beautiful natural light filters in from the west and overlooks Arts & Science Mall as well as the Strickland building. Features to this room include a large flat screen television with corresponding keyboards that have access to the Internet. This space includes walls which are tackable and a large whiteboard. This room is located near restrooms and right outside is a unique photographic display of Mizzou traditions.
Inside
These tables are located at the west end inside of the MU Student Center.
These tables are located under the bridge on the south side of the MU Student Center.
Outside
These tables are located in front of building B.
These tables are located in front of building B.
